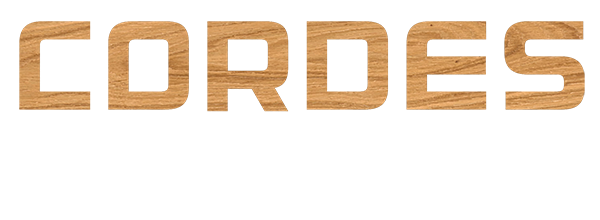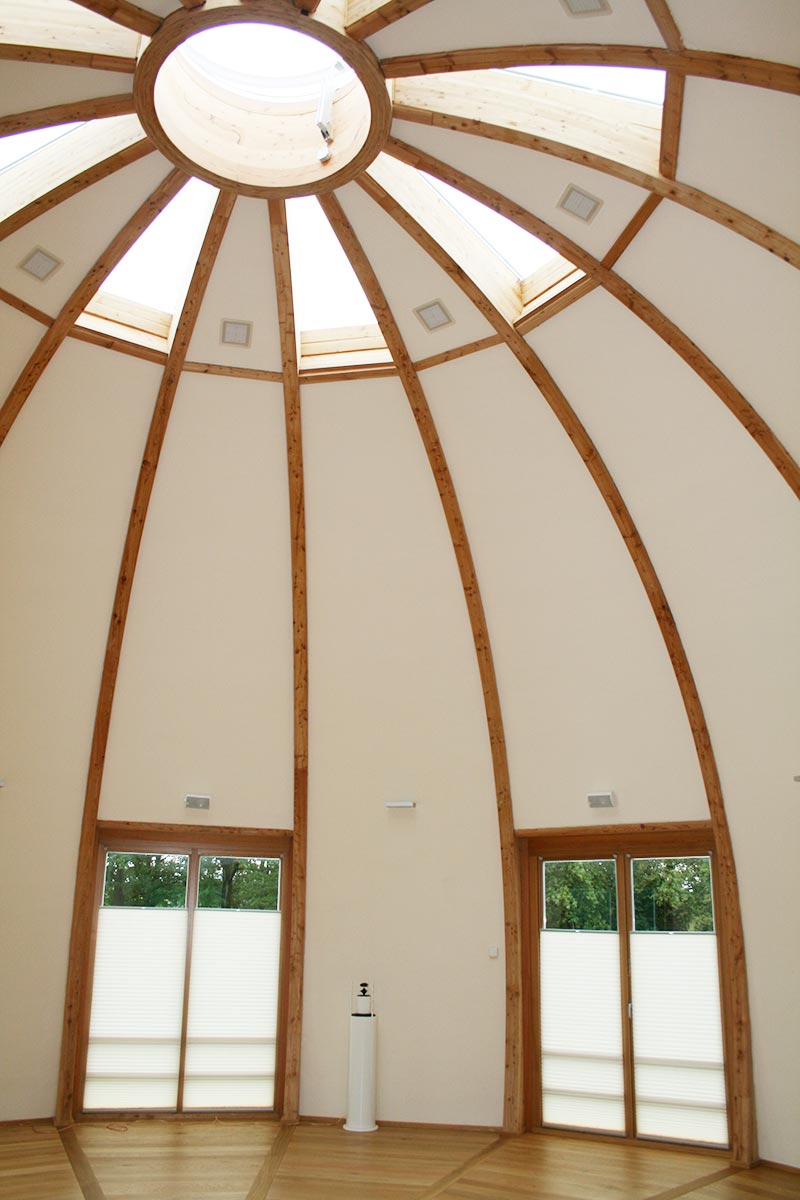Full equipment and the complete wholesale
From the extensive experience, a number of benefits can be derived:
- advice during the planning phase;
- the design with CAD in 3D view, all the details and generated directly from the program production plans;
- the static calculation;
- precise prefabrication under optimal conditions with CNC controlled cutting and joinery;
- using high quality materials, for example Construction timber;
- stocked supply kit;
- the position dimensioned plans for assembly.
Do you like watching once in selected references in the timber frame , the we have selected from a wide variety of projects. Your contacts for timber frame will be happy to answer your questions.
Concept house
Our house concept “Lärche” is a detached house with a high value a well thought out floor plan, covered entrance and terrace, outdoor storage, super insulation and attractive architecture. Choice of the architecture with different dormers, hipped roof or bay can be expanded and embellished the living room. With a gable width of 9.00 m, you can plan according to your space requirements and the Land Cut to length every house. Of course you can also choose other building lengths and widths free. The floor plan is completely flexible.
view floor model larch start
Other plus points of our house concept made in a short construction period of 3.5 months. For your personal priorities and desires the Konzekt allows a great freedom in planning, since only the ground floor a central wall is load bearing. The attic is completely free support.
Equipment Blocks for Construction and Technology
- floating cement screed on the ground floor as a thermal insulation (total building height 16 cm), as sound insulation in the attic (total building height 9 cm)
- quality sanitary equipment, sanitary ware in white or manhattan grey, guest toilet and full bath with shower and bath
- wall and floor tiles eg with surrounding farblicher border or other personal material in the design value of 18, – € VAT included
- Rich electrical equipment such as: Antennenauslässe in all living rooms and bedrooms, motion detectors in the entrance area
- heating and gas heating, condensing boiler with 120 liters of storage, compact radiators to heat demand calculation
- Artisan quality made in solid beech staircase, finish painted, glued and cheeks stages, 40 mm thick, railings in classic design, without risers
- interior doors: Beech Dekoline rounded in timber frames with contemporary door handle
walls in the ground and first floors
The timber-frame wall consists of quality-controlled construction timber (KVH) 6/20 cm 62.5 cm in height, with insulation thickness of 20 cm, WLZ 035, with insulation thickness of 20 cm, WLZ 035, planked on the outside with 15 mm MDF (medium density fiberboard) and from the inside with a 15 mm OSB plate (oriented strand board).
Exterior
- wooden facade
with horizontal or vertical wood siding from the wood: larch / Douglas-fir, wood profile and laying patterns to master. Personal the shade, you can determine its own choice of 130 colors. The dechende semi-gloss glaze for the exterior is made of acrylic. The color coating has a lifetime of about 10 years. The color is produced by Jotun: “The wood-color-specialist from Norway” - plaster facade
Plaster facade thermal insulation system with mineral plaster - blindness
Facade faced with Verblendsteinen 11.5 cm (see price list equipment modules)
The exterior walls on the top floor are two shells: the façade is a high-quality timber panel base (22mm) – cover (22 mm) – formwork to your sample from the high quality wood: larch clad / Douglas fir.
Attic
- Cantilevered gable roof with knee wall. A roof pitch of 42.5 ° – from studio ties with beamed ceiling. The beams have a height of 0.24 m and are located in a spacing of 0.50 m. The ceiling construction with soundproofing mat and floating cement screed (Delivery only in conjunction with the expansion pack) is proven many times and offers a high sound insulation.
- covering the rafter area is done with steaming open sarking, battens and counter battens and roofing with Braas – roof tiles. Here are 5 colors to choose from.
- exterior cladding of the roof and roof shelters.
- gutters and downpipes (to top of site) of copper sheet.
- The loft conversion is the rafters and collar beams with drywall panels, glazing panels and wind resistant foil. Insulation of 20 cm thickness, WLZ 035
- The interior walls are made as drywall interior walls.
window / door
- door (value up to 1.300, – €) and windows are made of high quality white plastic glazing and K value 1.1. In addition, all ground floor windows have lockable handles with burglar-proof quality.
- the ground floor all the windows with white shutters can be fitted on request. (See price list equipment modules).
- All windows can be changed at the request against wooden windows. (See price list equipment modules).
Blower-door
Some reasons that speak for an airtight building envelope
reduction of heating energy:
Especially in winter is due to the large temperature difference between the building interior and the exterior air exchange due to the thermal buoyancy instead. The heated indoor air flows in the upper part of the building through leaks in the building envelope to the outside (exfiltration), while in the lower part of the building cold air leaking through the building envelope nachströmt (infiltration). For a comfortable living environment, the inflowing cold air must be heated so that is heated by this unwanted air exchange more than necessary. As a result, the increase of heating costs.
Summer heat protection:
Following the motto “What is good against the cold, is also good against heat,” stay well-insulated houses on hot summer days in around 3 ° -5 ° C cooler than the outside temperature. However, the outside air – or even the hot air under the roof tiles – get into the house, it can be even hotter in the house than outside.
avoid drafts:
By thermal buoyancy (see point 1 above) or wind effects may cause discomfort due to nachströmender cold air that makes itself through drafts or pools of cold air (cold air in the foot) noticeable. An airtight building envelope prevents train.
improve air quality and the quality of housing for people with allergies:
An airtight envelope around each individual apartment prevents comes from neighboring dwellings or the basement “bad” air into the living area. It is avoided that odor, dust or mildew-laden air travels unimpeded. Polluted air decreases the air quality. For allergy sufferers, it is particularly important that the building envelope is airtight. In a leaky building envelope occur pollutants to be filtered out through special filters in the supply air of the ventilation system in the building. The uncontrolled air exchange reduces the effect of the special filter.
Improved noise protection:
A leaky building envelope leads to a higher sound (noise) loading of the residents. Through joints and cracks, which are traversed by air, the sound can propagate. Noise reduces the quality of living.
avoid structural damage:
In the cold season warm air passes through the leaks in the building envelope to the outside and cools off in this way. Since warm air can hold more moisture than cold air, will fail due to the cooling of condensate in the construction. There will damp areas that lead to the formation of mold and can cause structural damage.
Optimum operating conditions for ventilation systems:
For proper operation of the ventilation system can not be guaranteed with a leaky building envelope. It may, depending on the distribution of leakage, result in a “short-circuit ventilation”, ie Leaks in the air spaces act as air intakes, so that the planned supply and Überströmräume are not or insufficiently ventilated. This is particularly problematic in ventilation systems with heat recovery. The air does not pass through the heat exchanger into the building, and can thus not be used for heat recovery. Only an airtight building envelope provides the optimal operation of the ventilation system!
The Blower-door method
To study the permeability to air of a building envelope printing test is carried out for the entire building. Here, a stationary pressure difference is built to the environment within the heated area of a building. This leads to the general term ‘differential pressure method’. The most common measuring equipment for such studies is blower door (door blowing), which is why it is also called the ‘blower door method’.
For blower door equipment includes a blower with an adjustable air-tight frame and a nylon fabric may be incorporated in the frame of an outer door. A speed control for the fan and various orifice plates, the flow delivered by the fan to be adjusted in a wide range of relevant building size and leakage.
The instrumentation also includes a pressure gauge that measures the pressure difference between the interior of the building and its surroundings, as well as a device for determining the flow rate, which is sponsored by the fan.
The investigation of a building with the Blower Door has two objectives:
1. Determination of air change rate n50.
For this purpose, the flow rate is determined, which is necessary for the maintenance of 50 Pa pressure difference. Dividing this value by the volume of air of the examined building, so you get the n50 value. It is used internationally for the assessment of air tightness. An n50 value of 3 per hour (in character 3 / h), for example, that at 50 Pa pressure difference, the air volume of the building is changed three times per hour.
2. Location of the remaining leaks.
For this purpose, a vacuum of approximately 50 Pa is adjusted to the fan in the building. When this pressure difference can be detected in significant air leakage currents. The detection of an air flow by measuring the flow rate with a thermal anemometer. Since the air flow can be felt clearly hand, leakage can also be sensed with a rapid leak detection. In special cases, the use of a mist generator or an infrared camera may be required.
rules and guidelines
The individual steps for the implementation and evaluation of a blower door measurement are specified in the ISO 9972nd This international standard is currently being prepared with some changes and additions as a European standard (EN ISO 9972). It will deal with the following points:
- What must be considered in the preparation of a building.
- Which climatic conditions must be met.
- As the measurements are taken.
- How is the mathematical analysis of the measurements performed.
- What must the report contain.
- …
The ISO 9972 contains no limits on the air tightness of buildings. Values for the n50 value have been included in the DIN 4108 Part 7 since November 1996.
There is excerpts: If measurements of the air tightness of buildings or parts of buildings is carried out, the 9972 measured according to ISO air flow should not be at a pressure difference between the inside and outside of 50 Pa
in buildings with natural ventilation: not exceed based on the air Volume 3 h-1 …
in buildings with exhaust installations (even simple exhaust ventilation): based on the air volume does not exceed 1 h-1.
The value of building exhaust air system technology has been eased in July 1998 through a notice in the Federal Gazette on the value of 1.5 / h.
In the heat protection regulation, the general requirement is included that the construction joints should be sealed ‘permanently airtight according to the state of the art’.








